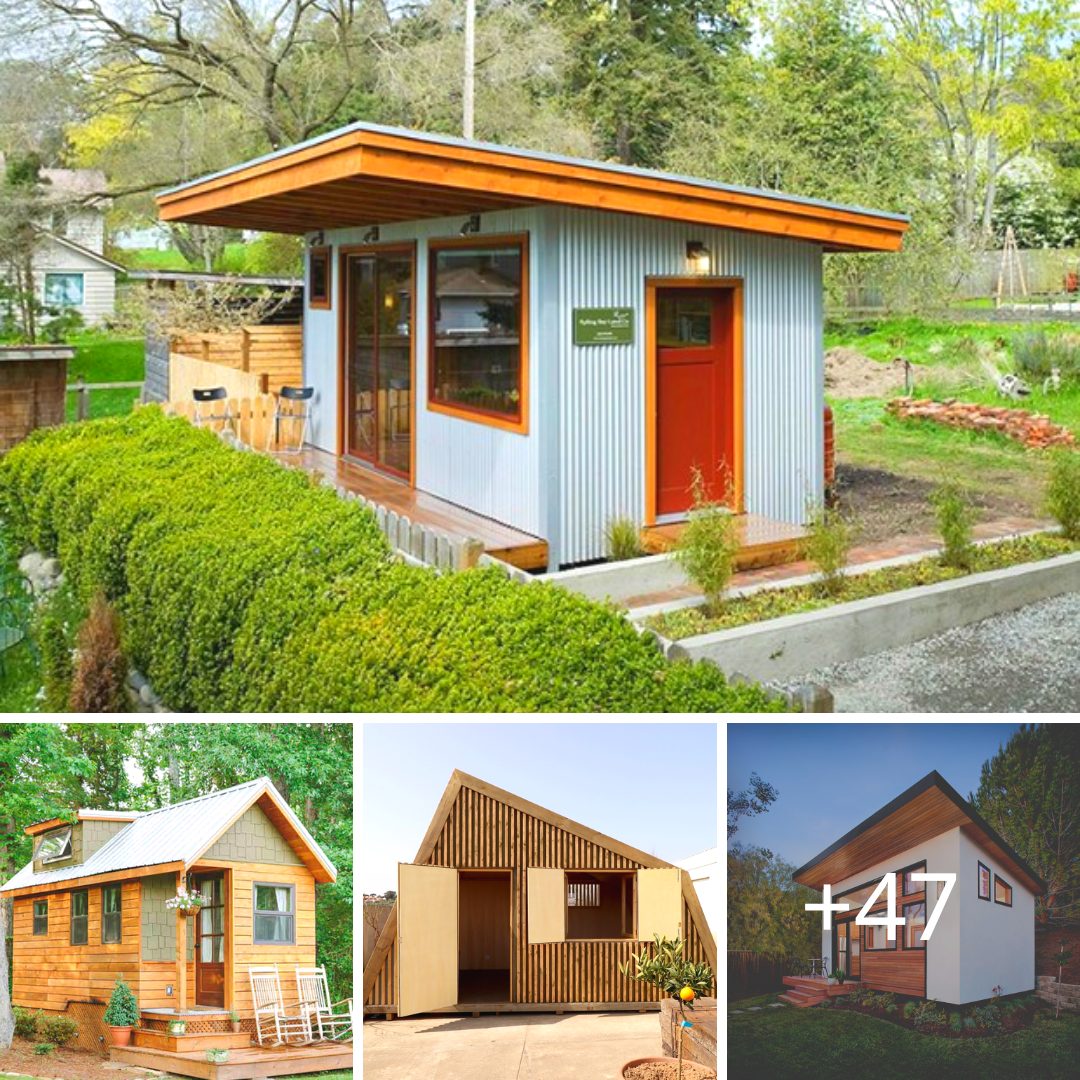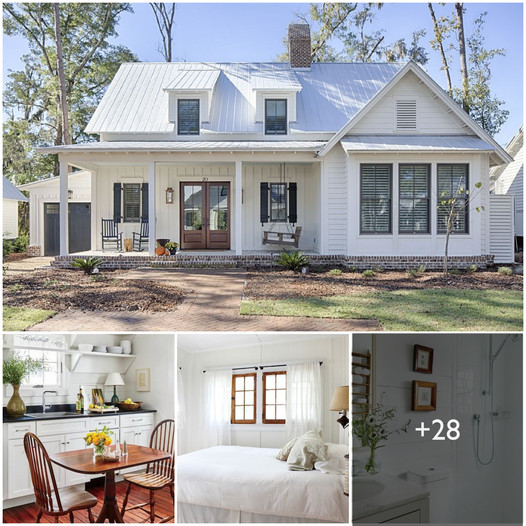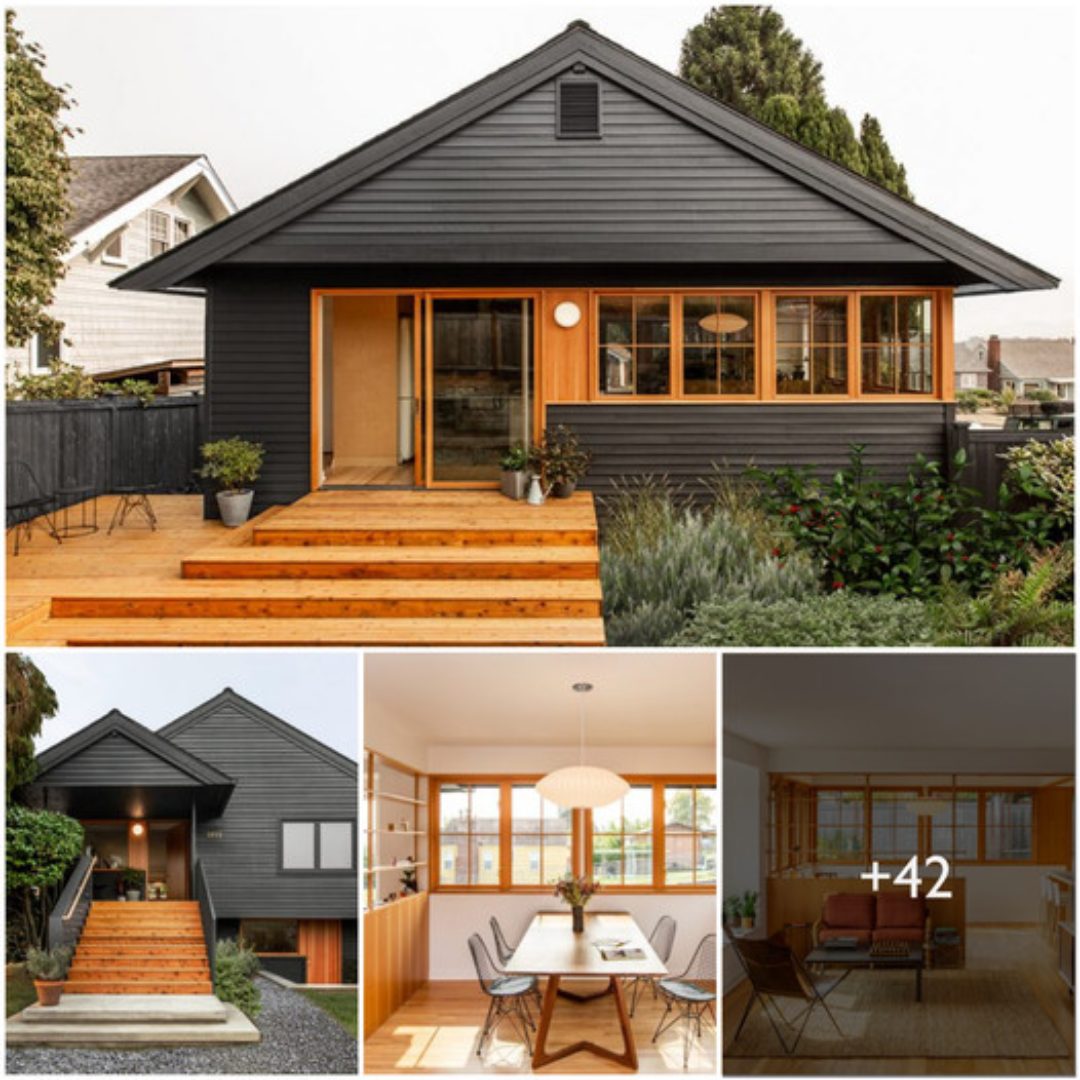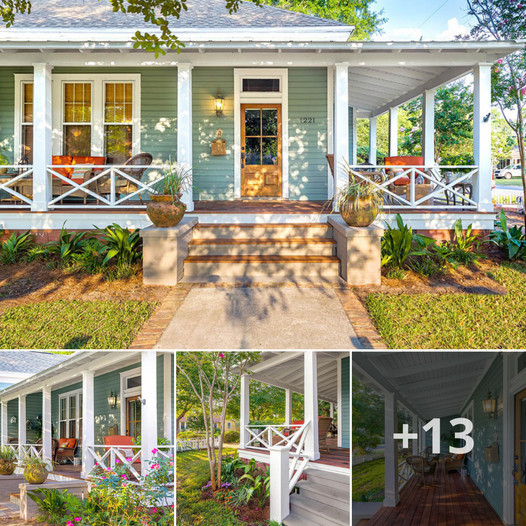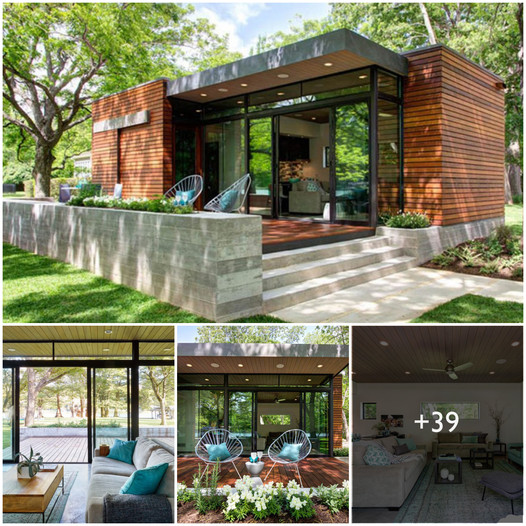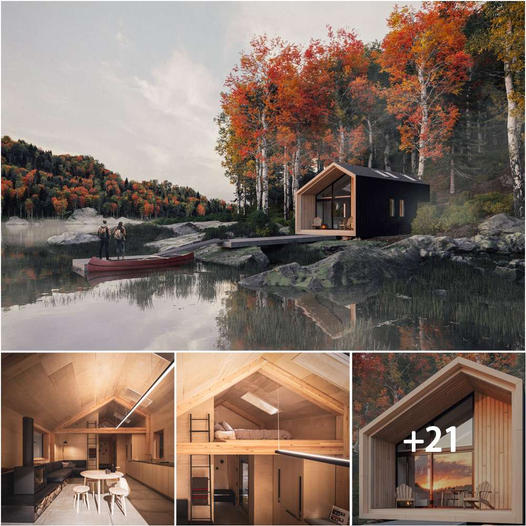Wabi-sabi is a Japanese philosophy and is centred around the world view of imperfection and impermanence. It’s a concept that there is beauty in acceptance and honouring of the imperfections, in life, in nature and in our built environment. In truth, wabi-sabi is around us everywhere and we are often drawn more to imperfection than we are perfection. This small laneway home in Vancouver, British Columbia is beautifully designed to incorporate the Japanese philosophy, creating an interesting, beautiful and very unusual home.
Owner Tamiko decided to construct a laneway house on her mothers land after tragically losing her husband in an accident. With her children no longer at home, it was time to downsize and begin a new life. The laneway concept allowed her to construct a simple and beautiful home, while also strengthening her family connection by being closer to her mother.
The home itself was designed by Tamiko’s brother-in-law, architect Javier Campos, and incorporates elements of Japanese design to honour Tamiko’s heritage. Wanting to construct something unique and special, Javier has used a combination of unique shapes and materials, playing on the concept of wabi-sabi to create a home which is visually striking, yet still a wonderfully practical home.
Be sure to check out the full video tour (above) to find out more about this stunning home, it’s design and Tamiko’s story.









